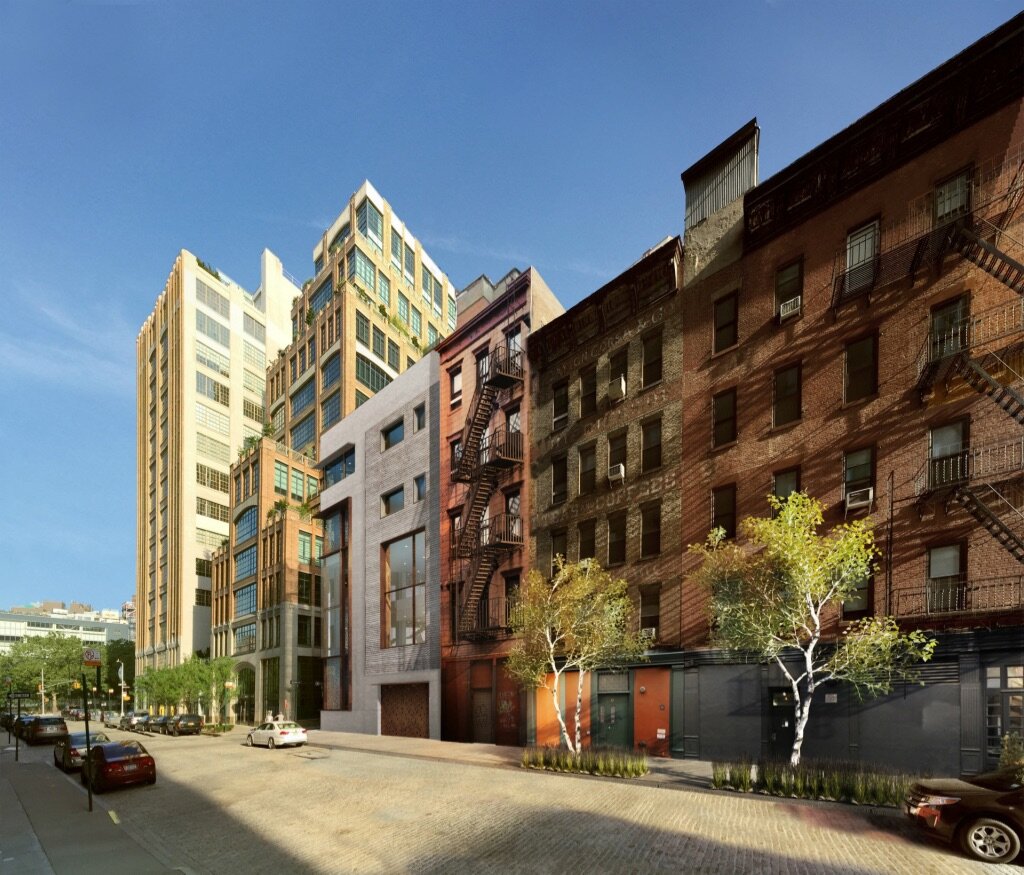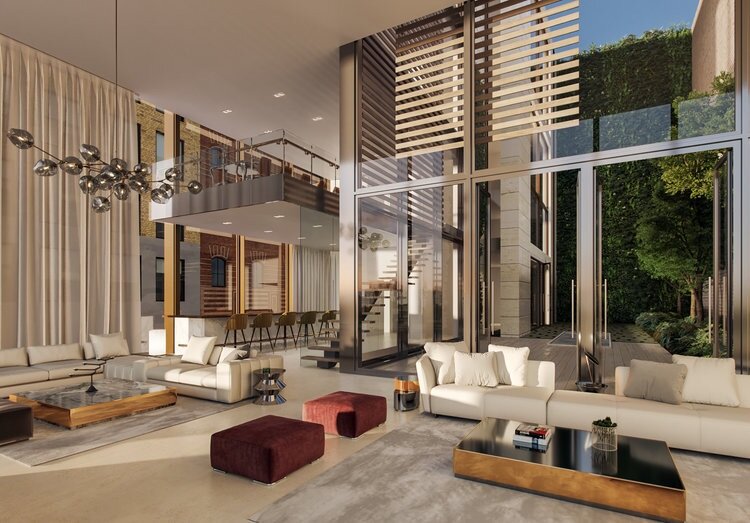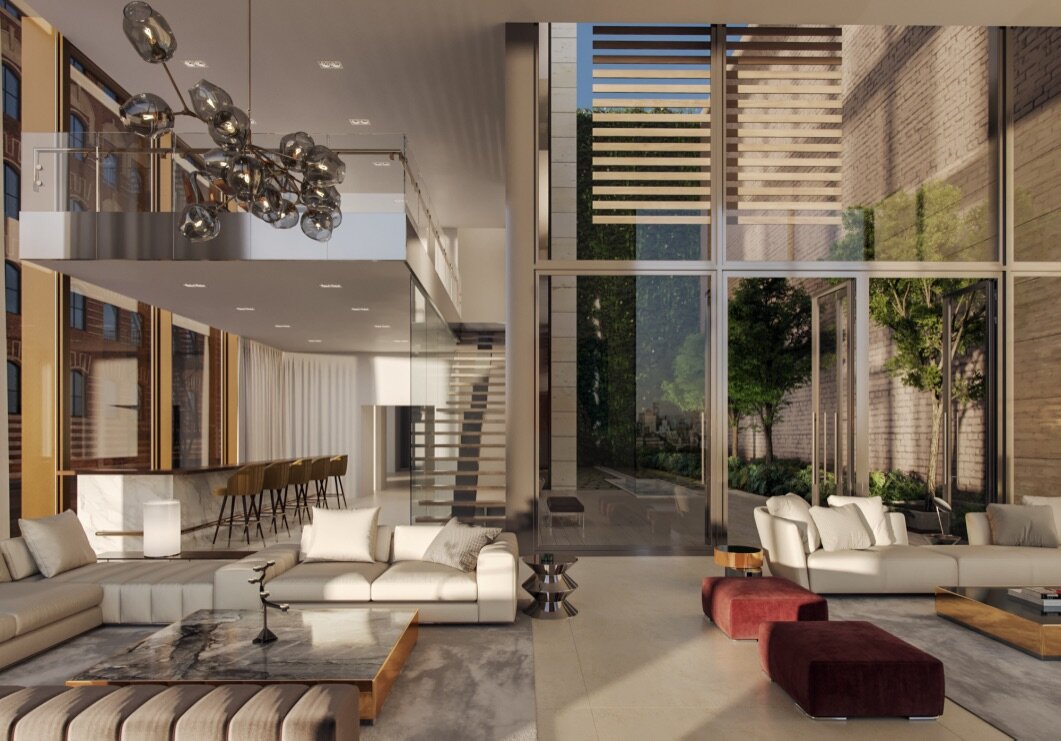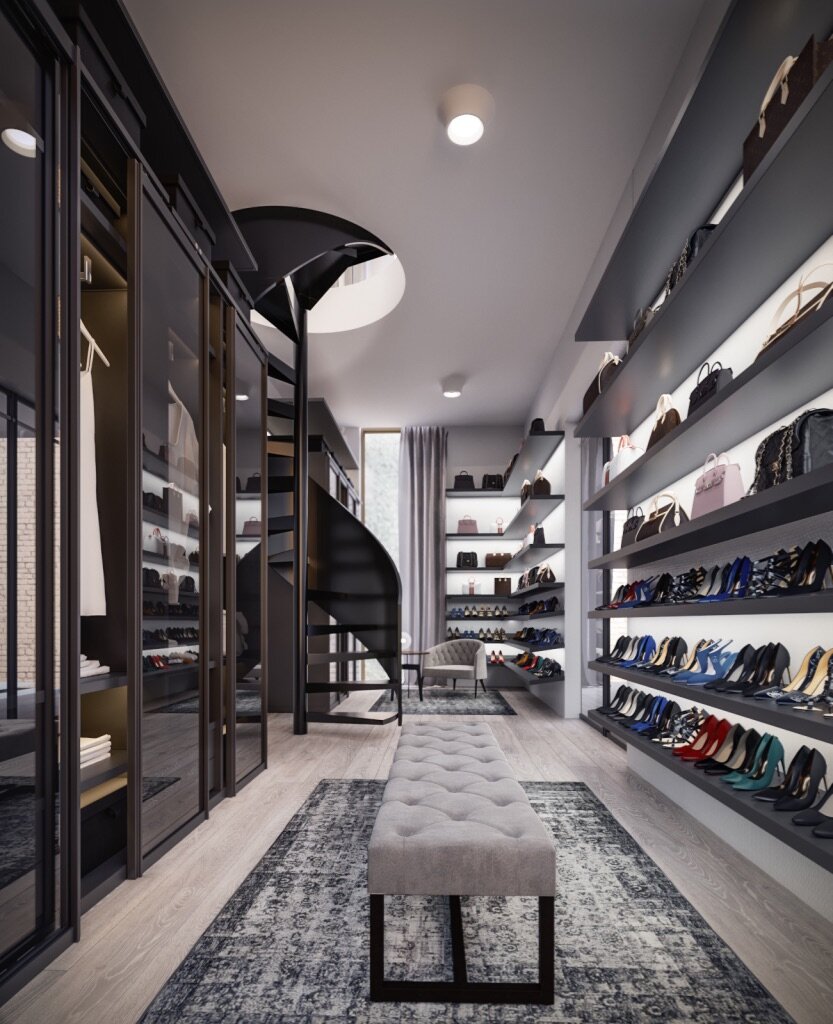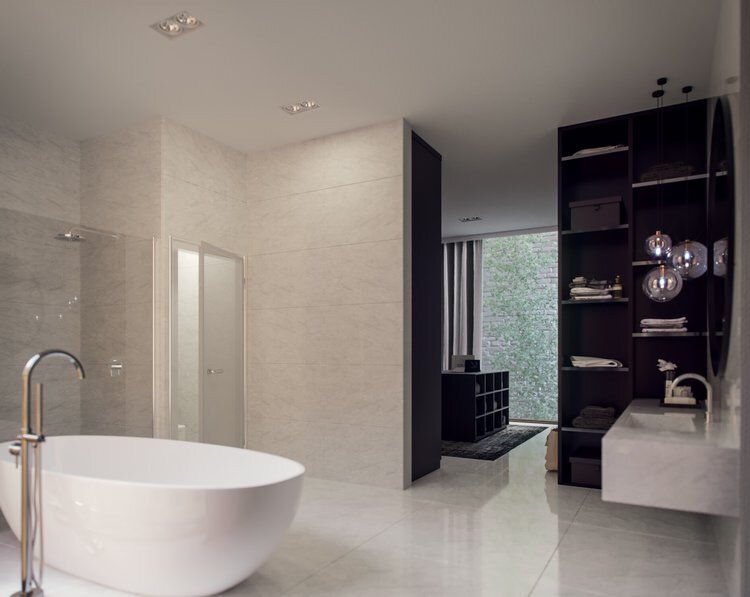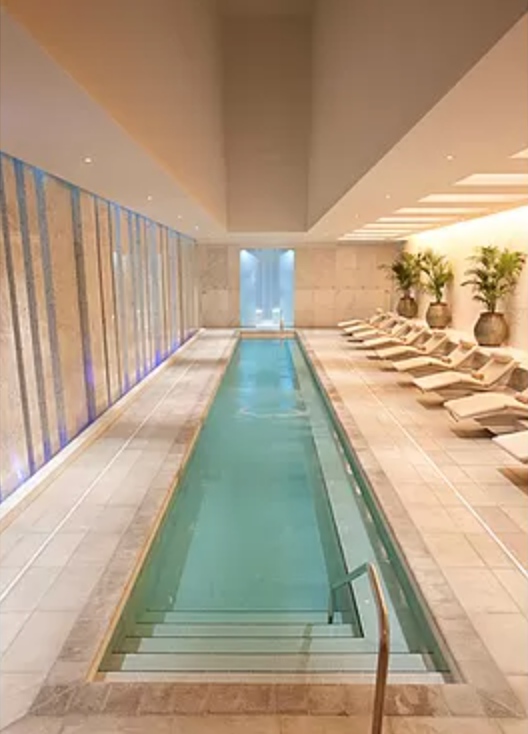Maya Lin Studios
11 Hubert by Maya Lin Studios is comprised of a 20,000 interior square foot, seven bedroom residence with an additional 5,000 square feet of outdoor space, designed by Thomas Balsley. A high-speed commercial-grade elevator serves all five levels along with the roof terrace and the home includes s a private, double wide, double deep, double height car garage.
Highlights of the design include the nearly 3,000 square foot, full-floor primary suite (complete with his and her closet/bathroom suites and a duplex closet with an internal stair-case), separate his and hers studies, a breakfast room, and a fantastic, double-height 50 foot living room.
Planned amenities include a half-olympic swimming pool, a half-basketball court, a retractable squash court, a stadium seating movie theatre, a spa with a hot tub, cold plunge, sauna and steam room, a full gym, a pet room, a wine cellar, a catering and prep kitchen, a security office and house managers suite.

