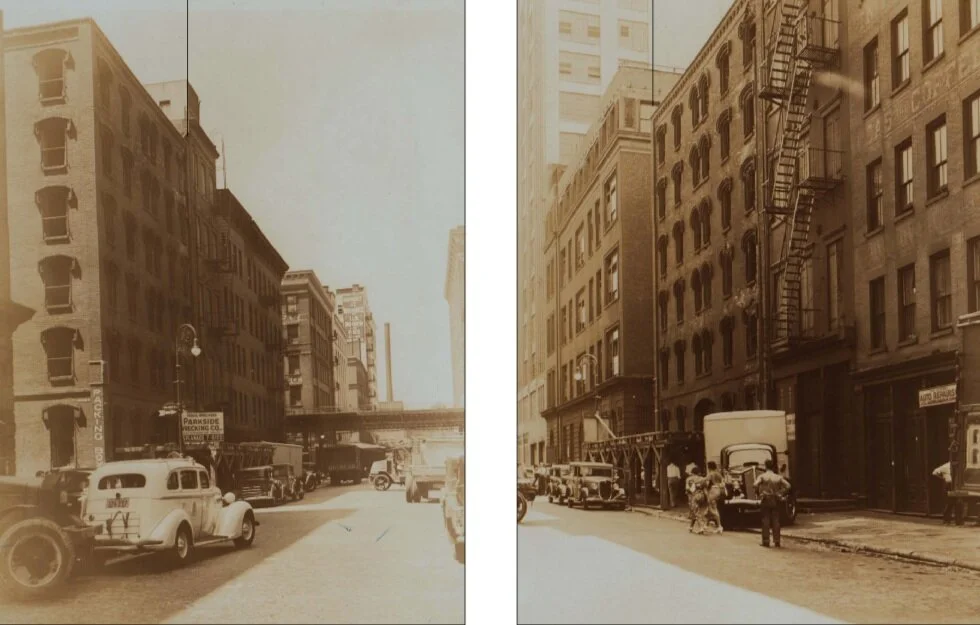11 Hubert Street
Site History
-
![]()
1937
Six story warehouse storage building on the corner of Hubert and Collister streets built on the site of a former coal plant. The building was originally used as a sugar refinery and later a tin can factory before its inevitable demolition.
Photos taken looking both East and West down Hubert Street in 1937 prior to the demolition. The lot at 11 Hubert Street remained vacant until 1946.
-
![]()
1940's
Highway Transportation Co. Building
Designed by Architect, Dietrich Wortmann and erected in 1946 by the Highway Transportation Company on the previously vacant lot (not photographed).
-
![]()
1980's
Motor Freight Terminal Storage Building.
The single-level warehouse went largely unchanged for the forty years following its erection. Photo taken from the Northeast corner of Hubert and Collister during the 1980’s tax lot imaging.
-
![]()
1990's
Gold Wings Air Freight Firm.
The existing garage was altered in 1989-1990 to include a two story office above the new bay doors installed on Collister Street
-
![]()
2021
Current iteration of 11 Hubert Street.
Please refer to both sets of Landmarked-approved plans by Maya Lin Studios and E. Cobb, respectively.
-
![]()
The Future
Left: Maya Lin’s Vision
Right: E. Cobb’s Vision






